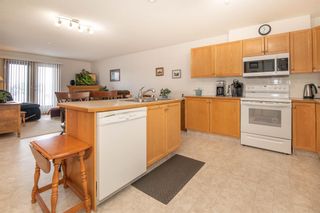Diane Richardson
Office Location:
703 64 Ave SE #130,
Calgary, AB T2H 2C3,
Diane Richardson
Cell: 403.397.3706
403-397-3706 E-Mail Me Now



HOMES FOR SALE IN RED DEER UNDER $300,000
HOUSES FOR SALE IN RED DEER UNDER $300,000, RED DEER HOMES & TOWNHOMES FOR SALE
| View the most recent HOMES FOR SALE IN RED DEER, ALBERTA UNDER $300,000 here on DIANE-RICHARDSON.COM. RED DEER HOMES FOR SALE UNDER $300,000. You can view all RED DEER HOMES FOR SALE available, There are numerous HOMES & CONDOS FOR SALE IN RED DEER BELOW $300,000, BUNGALOWS FOR SALE IN RED DEER available. All RED DEER REAL ESTATE UNDER $300,000 include photos, neighbourhood information & amenities. When you see something that looks interesting and you’re ready for a closer look please email, text or call and I’ll arrange your private viewing at your convenience. Diane Richardson @ 403.397.3706 |






